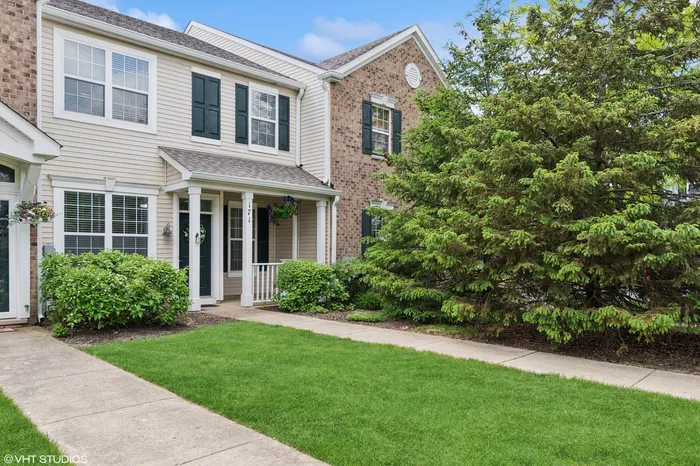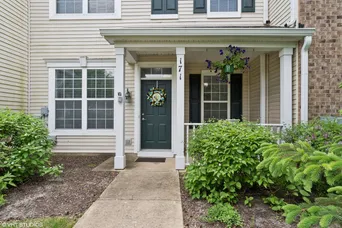- Status Sold
- Sale Price $268,171
- Bed 2 Beds
- Bath 1.1 Baths
- Location Oswego

Exclusively listed by Baird & Warner
Discover this beautiful and well-maintained home, thoughtfully upgraded to provide a perfect blend of style and comfort. With fresh paint throughout and newer flooring, including a mix of carpet, Hardwood and vinyl in the bathrooms, the house radiates a fresh and inviting ambiance. The living and dining areas feature newer carpeting, making them perfect for relaxation or entertaining. upgraded blinds throughout. The open kitchen is equipped with upgraded 42" cabinets, a refrigerator, a pantry for ample storage, and bar seating for casual dining, combining functionality with elegance. The large primary bedroom boasts newer carpeting, a luxurious primary bath with double sinks, a soaking tub/shower combination, and new flooring, along with a huge walk-in closet that provides abundant storage space. The second bedroom is spacious, featuring new carpeting and a generous closet. The oversized family room is versatile and adorned with new carpeting; it even offers the potential to be converted into an additional bedroom with a remaining loft area. Laundry facilities, conveniently located on the second floor. Additional features include a 2-car garage with ample space for vehicles and storage, and a new roof installed in 2020, ensuring durability and peace of mind. Nestled in a community with a pond and gazebo, a playground, and walking trails, the property offers excellent amenities for outdoor enjoyment. Conveniently situated close to shopping centers, restaurants, and other essential amenities, this home strikes the perfect balance of tranquility and accessibility. Don't miss the opportunity to own this thoughtfully upgraded home with modern features in an excellent location. Schedule a visit today to experience its charm firsthand!
General Info
- List Price $264,900
- Sale Price $268,171
- Bed 2 Beds
- Bath 1.1 Baths
- Taxes $4,941
- Market Time 3 days
- Year Built 2005
- Square Feet 1472
- Assessments $274
- Assessments Include Common Insurance, Exterior Maintenance, Lawn Care, Snow Removal
- Source MRED as distributed by MLS GRID
Rooms
- Total Rooms 6
- Bedrooms 2 Beds
- Bathrooms 1.1 Baths
- Living Room 12X12
- Family Room 21X20
- Dining Room 09X09
- Kitchen 11X09
Features
- Heat Gas, Forced Air
- Air Conditioning Central Air
- Appliances Oven/Range, Microwave, Dishwasher, Refrigerator, Disposal, All Stainless Steel Kitchen Appliances, Gas Oven
- Parking Garage
- Age 16-20 Years
- Exterior Vinyl Siding,Brick
Based on information submitted to the MLS GRID as of 11/21/2025 8:32 PM. All data is obtained from various sources and may not have been verified by broker or MLS GRID. Supplied Open House Information is subject to change without notice. All information should be independently reviewed and verified for accuracy. Properties may or may not be listed by the office/agent presenting the information.









































