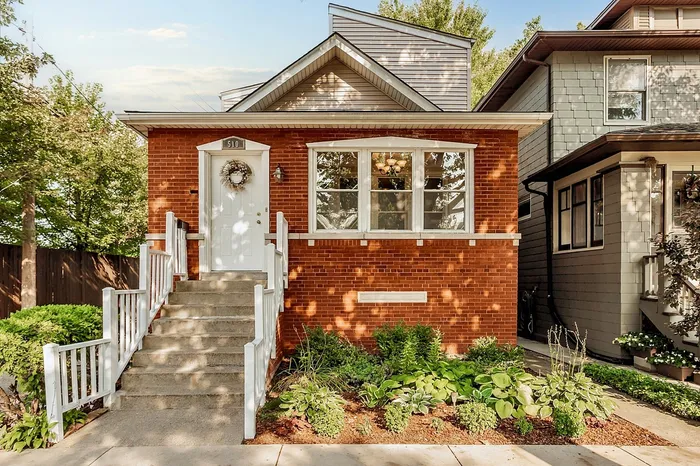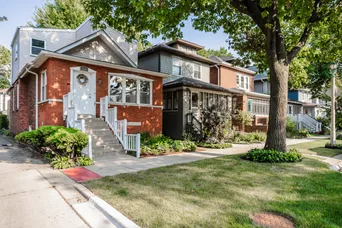- Status Sold
- Sale Price $450,000
- Bed 4 Beds
- Bath 1.1 Baths
- Location Oak Park
-

Beth Uhen
buhen@bairdwarner.com
A truly inviting, functional, and bright home. This 4-bedroom, 1.5 bathroom residence boasts a welcoming living room with decorative fireplace features a wall of windows facing the sunroom. Hardwood floors flowing throughout the main level into open kitchen with charming wooden cabinets and granite counters. Kitchen has room for table in addition to formal dining room and sitting room addition completes this level. The entire space is flooded with light. ideal for entertaining guests, studying, or unwinding on a cozy sectional. A convenient main level bathroom has space to easily add a shower. The 4th bedroom is the center of the main level is a versatile flex space for a home office, playroom, or guest bedroom. Upstairs you find the primary suite offers two large closets and two additional bedrooms all share a spacious bathroom. Convenient layout with 3 bedrooms and a full bath has full size ceilings (no slanted dormers) on the 2nd level. Cooper piping was added from the street into the finished basement, which offers separate laundry room and even more storage. A charming backyard and patio for relaxing and gardening. Newer deck off the kitchen allows for easy grilling year around. Freshly repainted 2 car garage offers added storage. Clean and move in ready - no previous pets or smoking. Just professionally painted. This Oak Park ideal location can't be beat- walking distance to the schools, both trains, restaurants, shopping, and easy highway access. Enjoy the best of both worlds-suburban comfort with quick access to the city. Welcome home!
General Info
- List Price $475,000
- Sale Price $450,000
- Bed 4 Beds
- Bath 1.1 Baths
- Taxes $11,029
- Market Time 7 days
- Year Built 1910
- Square Feet 1650
- Assessments Not provided
- Assessments Include None
- Source MRED as distributed by MLS GRID
Rooms
- Total Rooms 9
- Bedrooms 4 Beds
- Bathrooms 1.1 Baths
- Living Room 19X12
- Family Room 22X15
- Dining Room 25X10
- Kitchen 22X12
Features
- Heat Gas, Hot Water/Steam, Baseboard, Radiators
- Air Conditioning 3+ (Window/Wall Unit)
- Appliances Oven/Range, Microwave, Dishwasher, Refrigerator, Washer, Dryer
- Parking Garage
- Age 100+ Years
- Style Bungalow
- Exterior Vinyl Siding,Brick
Based on information submitted to the MLS GRID as of 11/21/2025 8:32 PM. All data is obtained from various sources and may not have been verified by broker or MLS GRID. Supplied Open House Information is subject to change without notice. All information should be independently reviewed and verified for accuracy. Properties may or may not be listed by the office/agent presenting the information.































































